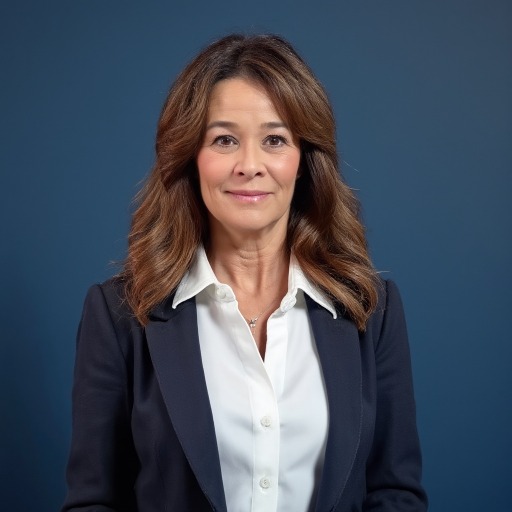Spring Grove, IL 60081 7310 Hillside Drive
$595,000



10 more











Presented By: Berkshire Hathaway HomeServices Starck Real Estate
Home Details
Welcome to this stunning custom-built 4-bedroom, 4-bath home nestled on a beautifully wooded 1-acre lot in the desirable Spring Grove Estates. Boasting approximately 3,326 sq ft of finished living space plus an additional 1,366 sq ft in the unfinished basement, this home offers room to grow and endless possibilities. Step through the grand foyer into a bright and inviting layout. Just off the entryway, you'll find a versatile first-floor office, ideal for working from home or easily converted into a 5th bedroom, with a full bathroom nearby for added convenience. The updated kitchen is a chef's dream, featuring granite countertops, stainless steel appliances, a center island, and a spacious eating area, all surrounded by an abundance of cabinetry. The hardwood flooring throughout the main level adds warmth and elegance. Upstairs, two of the generously sized bedrooms each have their own private bathrooms, offering the option for dual primary suites. One of the bedrooms even includes a unique bonus room, accessible by a few extra steps-a perfect hideaway for a playroom, study nook, or media room. Additional highlights include zoned heating and cooling with two furnaces and two A/C units 200 AMP Service, a 3-car side-load garage, and a rarely found combination of 4 large bedrooms, 4 full bathrooms, a bonus room, first-floor office, and a massive unfinished basement ready for your vision. Main level furnace was replaced in 2025. New water softener in 2024. Freshly painted interior and exterior. This is a rare opportunity to own a home that blends functionality, flexibility, and style-all in a peaceful, tree-lined setting.
Presented By: Berkshire Hathaway HomeServices Starck Real Estate
Interior Features for 7310 Hillside Drive
Bedrooms
Bedrooms Possible4
Total Bedrooms4
Bathrooms
BathroomWhirlpool, Double Sink
Half Baths
Total Baths4
Other Interior Features
LivingAreaSourceAssessor
BasementUnfinished, Full, Daylight
Fireplace FeaturesGas Log
FlooringHardwood, Carpet
Interior Amenities1st Floor Full Bath, Walk-In Closet(s), Separate Dining Room
Laundry FeaturesMain Level, Gas Dryer Hookup, Laundry Chute, Sink
Total Fireplaces1
Window FeaturesScreens, Skylight(s)
Other Rooms
Room TypeBonus Room, Eating Area, Foyer, Office
General for 7310 Hillside Drive
AppliancesDouble Oven, Microwave, Dishwasher, Refrigerator, High End Refrigerator, Washer, Dryer, Stainless Steel Appliance(s), Cooktop, Oven, Range Hood, Water Purifier, Water Purifier Owned, Water Softener, Water Softener
Assoc Fee Paid PerNot Applicable
Association Fee IncludesNone
CitySpring Grove
Construction MaterialsBrick, Cedar
CoolingCentral Air
CountyMcHenry
DirectionsRt 12 to May St. to Hillside
Electric200+ Amp Service
Elementary SchoolRichmond Grade School
Elementary School District2
Full Baths4
Garage Spaces3
HeatingNatural Gas, Forced Air
High SchoolRichmond-Burton Community High S
High School District157
MLS AreaSpring Grove
Middle/Junior High SchoolNippersink Middle School
Middle/Junior School District2
ModificationTimestamp2025-08-22T05:07:04.200Z
New ConstructionNo
OwnershipFee Simple
PossessionClosing
Property TypeResidential
Property TypeDetached Single
RoofAsphalt
SewerSeptic Tank
Standard StatusActive
StatusActive
Subdivision NameSpring Grove Estates
Tax Annual Amount10536.94
Tax Year2024
Total Rooms11
TownshipRichmond
Virtual TourClick here
Year Built1992
Exterior for 7310 Hillside Drive
Foundation DetailsConcrete Perimeter
Lot Dimensions208X75X64X387X162X77X51
Lot FeaturesWooded, Mature Trees
Lot Size Acres1.0204
ModelCUSTOM
Other EquipmentWater-Softener Owned, Central Vacuum, CO Detectors, Ceiling Fan(s), Sump Pump, Sprinkler-Lawn, Water Heater-Gas
Parking FeaturesAsphalt, Garage Door Opener, On Site, Garage Owned, Attached, Garage
Total Parking3
Water SourceWell
Waterfront Y/NNo
Additional Details
Price History
Schools
Middle School
Nippersink Middle School
Elementary School
Richmond Grade School Elementary School
High School
Richmond-Burton Community High S


 Beds • 4
Beds • 4 Baths • 4
Baths • 4 SQFT • 3,326
SQFT • 3,326 Garage • 3
Garage • 3