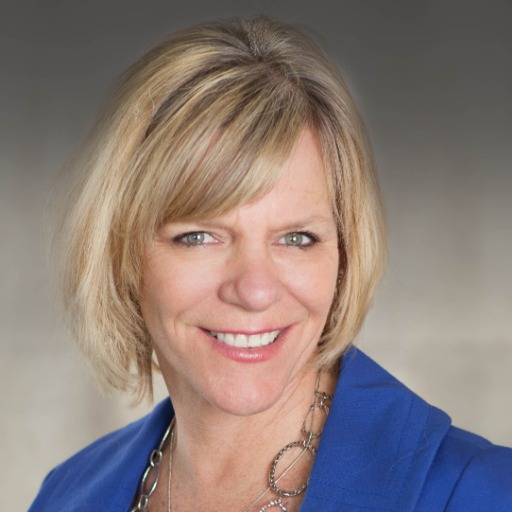Deerfield, IL 60015 1326 Barclay Lane
$2,550



21 more






















Presented By: Berkshire Hathaway HomeServices Starck Real Estate
Home Details
Beautiful End Unit 2 Bedroom, 1.1 Bath townhome in dersirable Deerfield! This bright and spacious home features new wood laminate flooring, a large living/dining room with abundant windows for natural light, and patio doors leading to a a private patio. The kitchen offers white painted cabinetry, granite counters, and a stylish tile backsplash. Convenient first floor laundry and attached 1 car garage. Upstairs, the expansive primary suite includes a sitting area, ample closet space, and direct access to the full bath. The second bedroom is generously sized, also with newer wood laminate flooring. Prime location close to train, shopping, restaurants and award-winning schools. Ready for immediate occupancy. Minimum 700 credit score and 3x Income to Require to Rent.
Presented By: Berkshire Hathaway HomeServices Starck Real Estate
Interior Features for 1326 Barclay Lane
Bedrooms
Bedrooms Possible2
Total Bedrooms2
Bathrooms
Half Baths1
Total Baths2
Other Interior Features
LivingAreaSourceEstimated
BasementNone
Fireplace FeaturesGas Starter
Laundry FeaturesMain Level
Total Fireplaces1
Total Number of Units4
Total Stories2
Other Rooms
Room TypeNo additional rooms
General for 1326 Barclay Lane
AppliancesRange, Microwave, Dishwasher, Refrigerator, Washer, Dryer
Availability Date2025-09-01
CityDeerfield
Construction MaterialsVinyl Siding
CoolingCentral Air
CountyLake
DirectionsWaukegan North of Deerfield West to Barclay Ln
Elementary School District109
Full Baths1
Garage Spaces1
HeatingNatural Gas, Forced Air
High School District113
Living Area1232
MLS AreaDeerfield, Bannockburn, Riverwoods
Middle/Junior School District109
ModificationTimestamp2025-10-04T05:07:06.285Z
Ok to Lease12 Months
Pets AllowedCats OK, Dogs OK
PossessionSpecific
Property TypeResidential Lease
Property TypeResidential Lease
Rent IncludesExterior Maintenance, Lawn Care, Snow Removal
SewerPublic Sewer
Standard StatusActive
StatusActive
Sub TypeTownhouse-Ranch
Total Rooms5
TownshipWest Deerfield
Year Built1983
Exterior for 1326 Barclay Lane
Lot DimensionsCOMMON
Parking FeaturesConcrete, Garage Door Opener, On Site, Garage Owned, Attached, Driveway, Owned, Garage
Total Parking2
Water SourceLake Michigan
Waterfront Y/NNo
Additional Details
Price History

Nora Tovella
Real Estate Broker

 Beds • 2
Beds • 2 Full/Half Baths • 1 / 1
Full/Half Baths • 1 / 1 SQFT • 1,232
SQFT • 1,232 Garage • 1
Garage • 1