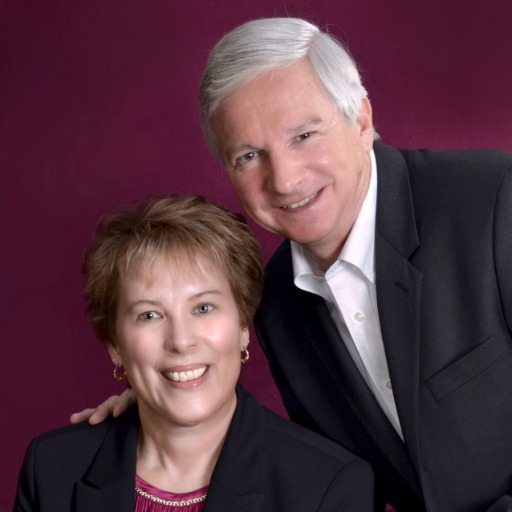Huntley, IL 60142 14215 Flagstaff Court
$375,000



31 more
































Presented By: Berkshire Hathaway HomeServices Starck Real Estate
Home Details
Welcome to this roomy Potomac nestled on a peaceful, quiet cul-de-sac location in the Midwest's premier 55+ community. This well-maintained home features 2 bedrooms, 2 full bathrooms, and den with transom & French door. This den provides flexibility & could also be used as an office, or craft/hobby room. The open concept living space in the combo living room/dining room, as well as a family room and eat in kitchen with island & stainless-steel appliances are great spaces for entertaining. The gleaming engineered wood floors are easy care. A new roof, replaced in October 2024 offers peace of mind, while the paver ribbons and paver walkway add charm and curb appeal. Other recent updates include can lights, new light fixtures, blinds and curtains in living and dining room, new elongated toilets, new microwave, new refrigerator, new tankless water heater and dishwasher. Other amenities: windows with wood trim sills, primary bedroom has extra storage in the custom window seat and built in linen closet, furnace is equipped with an April air humidifier. Garage includes cabinets for storage and pull-down stairs for easy access to the attic. Sit outside on the covered front porch or patio in the backyard surrounded by perennial flowers. Over 40 clubs, golf course, fishing lake, pickleball, tennis, and bocce ball. The walking and biking trails throughout this scenic community along with the outdoor concerts, make spending time outdoors a pleasure. Conveniently close to shopping, dining, medical facilities and interstate access. Don't miss out, schedule your private showing today!
Presented By: Berkshire Hathaway HomeServices Starck Real Estate
Interior Features for 14215 Flagstaff Court
Bedrooms
Bedrooms Possible2
Total Bedrooms2
Bathrooms
Half Baths0
Total Baths2
Other Interior Features
LivingAreaSourcePlans
BasementNone
FlooringCarpet
Interior Amenities1st Floor Bedroom
Laundry FeaturesMain Level, Gas Dryer Hookup
Other Rooms
Room TypeDen
General for 14215 Flagstaff Court
Additional Parcels Y/NNo
AppliancesRange, Microwave, Dishwasher, Refrigerator, Washer, Disposal
Assoc Fee Paid PerMonthly
Association Fee IncludesInsurance, Clubhouse, Exercise Facilities, Pool, Scavenger
CityHuntley
Community FeaturesClubhouse, Pool, Tennis Court(s), Lake, Curbs, Sidewalks, Street Lights, Street Paved
Construction MaterialsVinyl Siding
ContingencyAttorney/Inspection
CoolingCentral Air
CountyKane
DirectionsFrom IL Route 47 turn onto Del Webb Blvd. Turn left on Sun City Blvd. Turn right on Country View Blvd. Left on Redmond Dr. Left on Sundance Dr. Right on Mesa St. Right on Flagstaff Ct.
Elementary School District158
Full Baths2
Garage Spaces2
HOA Fee$155
HeatingNatural Gas
High School District158
MLS AreaHuntley
Middle/Junior School District158
ModificationTimestamp2025-09-26T19:02:01.965Z
New ConstructionNo
OwnershipFee Simple w/ HO Assn.
PossessionClosing
Property TypeResidential
Property TypeDetached Single
SewerPublic Sewer
Standard StatusActive Under Contract
StatusContingent
Subdivision NameDel Webb Sun City
Tax Annual Amount3990.52
Tax Year2024
Total Rooms7
TownshipHampshire
Year Built2007
Exterior for 14215 Flagstaff Court
Lot Dimensions5545
Lot FeaturesCul-De-Sac
Lot Size Acres0.138
ModelPotomac
Parking FeaturesAsphalt, Garage Door Opener, On Site, Garage Owned, Attached, Garage
Total Parking2
Water SourcePublic
Waterfront Y/NNo
Additional Details
Price History

Mike & Cathy Verzal


 Beds • 2
Beds • 2 Baths • 2
Baths • 2 SQFT • 1,551
SQFT • 1,551 Garage • 2
Garage • 2