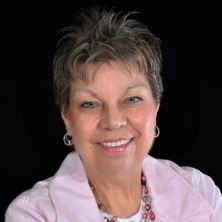Huntley, IL 60142 13502 WILDWOOD Lane
$437,000



14 more















Presented By: Berkshire Hathaway HomeServices Starck Real Estate
Home Details
Experience modern living in this beautifully updated Brookfield residence. This spacious home offers 2 bedrooms, 2 baths, a versatile den, and distinct living, dining, and family rooms. Enjoy decorator-selected colors and stunning hickory hardwood floors throughout. The fenced-in yard provides a private oasis. The chef's dream kitchen boasts newer GE Cafe appliances, elegant 42" cherry cabinets, granite countertops, a convenient breakfast bar, and a center island with extra storage and pull-out drawers. Thoughtful details like under-cabinet lighting and crown molding complete this culinary haven. An extended garage offers additional space. The master bedroom suite is a serene retreat with fresh paint, newer carpet, and a charming bay window. Its luxurious en-suite bathroom features dual vanities, a comfortable seating area, a soaking tub, a large shower, and a private water closet. A huge walk-in closet provides ample storage. Recent upgrades include a newer roof, furnace motor, and water heater. This active 55+ community offers an abundance of amenities, including a refreshing pool, state-of-the-art fitness center, scenic walking trails, and a vibrant clubhouse. Discover all the special features this home and community have to offer-please see the dedicated sheet in the home.
Presented By: Berkshire Hathaway HomeServices Starck Real Estate
Interior Features for 13502 WILDWOOD Lane
Bedrooms
Bedrooms Possible2
Total Bedrooms2
Bathrooms
BathroomSeparate Shower, Double Sink, Soaking Tub
Half Baths
Total Baths2
Other Interior Features
LivingAreaSourceBuilder
BasementNone
FlooringHardwood
Interior Amenities1st Floor Bedroom, 1st Floor Full Bath, Built-in Features, Walk-In Closet(s)
Laundry FeaturesMain Level, In Unit
Total Fireplaces
Other Rooms
Room TypeDen
General for 13502 WILDWOOD Lane
Additional Parcels Y/NNo
AppliancesRange, Microwave, Dishwasher, Refrigerator, Washer, Dryer, Disposal, Stainless Steel Appliance(s), Humidifier
Architectural StyleRanch
Assoc Fee Paid PerMonthly
Association Fee IncludesInsurance, Clubhouse, Exercise Facilities, Pool, Scavenger
CityHuntley
Community FeaturesClubhouse, Pool, Tennis Court(s), Lake, Curbs, Sidewalks
Construction MaterialsVinyl Siding
ContingencyAttorney/Inspection
CoolingCentral Air
CountyMcHenry
DirectionsDEL WEBB BLVD SUN CITY TO COUNTRYVIEW RT 2 DAKOTA FIELDS TO WILDWOOD
ElectricCircuit Breakers
Elementary School District158
Full Baths2
Garage Spaces2.5
HOA Fee$155
HeatingNatural Gas, Forced Air
High School District158
Living Area1982
MLS AreaHuntley
Middle/Junior School District158
ModificationTimestamp2025-10-03T16:26:02.356Z
New ConstructionNo
OwnershipFee Simple w/ HO Assn.
PossessionClosing
Property TypeResidential
Property TypeDetached Single
RoofAsphalt
SewerPublic Sewer
Standard StatusActive Under Contract
StatusContingent
Subdivision NameDel Webb Sun City
Tax Annual Amount8650.98
Tax Year2024
Total Rooms7
TownshipGrafton
Year Built2004
Exterior for 13502 WILDWOOD Lane
Foundation DetailsConcrete Perimeter
Lot Dimensions50X110
Lot Size Acres0.1338
ModelBROOKFIELD
Other EquipmentSecurity System, CO Detectors, Ceiling Fan(s), Sprinkler-Lawn, Water Heater-Electric
Parking FeaturesAsphalt, Garage Door Opener, On Site, Garage Owned, Attached, Garage
Total Parking2.5
Water SourcePublic
Waterfront Y/NNo
Additional Details
Price History


 Beds • 2
Beds • 2 Baths • 2
Baths • 2 SQFT • 1,982
SQFT • 1,982 Garage • 2
Garage • 2