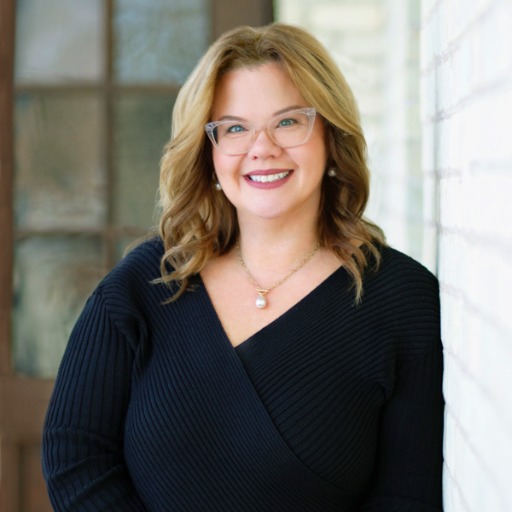Huntley, IL 60142 13728 Chestnut Lane
$375,000



25 more


























Presented By: Berkshire Hathaway HomeServices Starck Real Estate
Home Details
Move-In Ready! Step into this beautifully maintained Geneva model in Del Webb Sun City, featuring a highly sought-after open floor plan designed for comfort and convenience. Freshly updated with new carpeting, interior paint, and designer light fixtures all completed in October 2025. This home is ready for its new owners to move in and enjoy. Inside you'll discover two spacious bedrooms plus an office/den room. The living room is open to the kitchen. Step outside onto the stamped concrete patio, accessible from the dining area through a large triple sliding door. The mature landscaping provides privacy while enjoying the backyard. The private master suite boasts a large walk-in shower, double vanity, a generous walk-in closet, an additional linen closet. The second bedroom includes a full closet and an adjoining full bath, perfect for guests or family. The kitchen is bright and airy, and main-floor laundry is conveniently located in the mudroom off the two-car garage. Enjoy all the incredible amenities Del Webb Sun City has to offer: pickleball, bocce, golf, multiple pools, a recreation center, dining, and seasonal excursions and activities. Retire from work, not from life!
Presented By: Berkshire Hathaway HomeServices Starck Real Estate
Interior Features for 13728 Chestnut Lane
Bedrooms
Bedrooms Possible2
Total Bedrooms2
Bathrooms
BathroomDouble Sink
Half Baths
Total Baths2
Other Interior Features
LivingAreaSourceAssessor
BasementNone
Interior Amenities1st Floor Bedroom, 1st Floor Full Bath, Walk-In Closet(s), Open Floorplan
Laundry FeaturesMain Level
Other Rooms
Room TypeOffice
General for 13728 Chestnut Lane
AppliancesRange, Microwave, Dishwasher, Refrigerator, Washer, Dryer, Disposal
Architectural StyleRanch
Assoc Fee Paid PerMonthly
Association Fee IncludesClubhouse, Exercise Facilities, Pool, Scavenger
CityHuntley
Community FeaturesClubhouse, Pool, Tennis Court(s)
Construction MaterialsVinyl Siding
CoolingCentral Air
CountyMcHenry
DirectionsDEL WEBB BLVD TO WILSHIRE TO KIRKLAND TO CHESTNUT
Elementary School District158
Full Baths2
Garage Spaces2
HOA Fee$155
HeatingNatural Gas, Forced Air
High School District158
Living Area1732
MLS AreaHuntley
Middle/Junior School District158
ModificationTimestamp2025-10-22T21:15:02.109Z
New ConstructionNo
OwnershipFee Simple w/ HO Assn.
PossessionClosing
Property TypeResidential
Property TypeDetached Single
SewerPublic Sewer
Standard StatusActive
StatusNew
Subdivision NameDel Webb Sun City
Tax Annual Amount6370
Tax Year2024
Total Rooms6
TownshipGrafton
Year Built2005
Exterior for 13728 Chestnut Lane
Lot Dimensions125x69x136x47
Lot FeaturesMature Trees
ModelGeneva
Other EquipmentCO Detectors
Parking FeaturesOn Site, Attached, Garage
Total Parking2
Water SourcePublic
Waterfront Y/NNo
Additional Details
Price History


 Beds • 2
Beds • 2 Baths • 2
Baths • 2 SQFT • 1,732
SQFT • 1,732 Garage • 2
Garage • 2